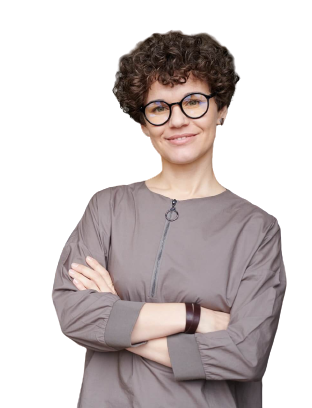Space Visualization as an Conceptual Solution
When a client plans a new project, it’s important that they can fully experience and feel it, and this is possible through high-quality visualizations. They enable an understanding of the space, ambiance, and concept before the actual execution.
Of course, visualizations are preceded by meetings and agreements to integrate the right design and style the client wants. However, this doesn’t necessarily mean an exact choice of furniture but rather aligning the style and concept so that the client can experience the space in the right light.
At our studio, we like to approach the project already in collaboration with architectural planning. What the client desires in the interior can significantly affect construction elements such as the length of walls, placement of electrical installations, and the amount of lighting.
It’s advisable to agree on all aspects of the interior as early as possible to prevent potential difficulties. For example, if the client doesn’t mention to the architect that they want stucco moldings in the space, outlets and switches may be positioned incorrectly, as they require a different layout than the standard electrical plan. Also, it’s important to define the positions of heavy chandeliers in advance to ensure the ceilings are properly reinforced, and to adjust the dimensions of drywall partitions to avoid unnecessary waste when installing tiles.
Comprehensive interior planning from the very beginning is crucial for achieving the desired outcome.
The symbiosis of architects and interior designers ensures the alignment of all elements of the project, and visualization at the outset helps everyone understand the client’s vision and define the direction of the work.
Our 3D visualization and virtual tour experts offer the highest quality presentation of the space, which gives clients a clear insight into the final look of the interior and facilitates further planning of the execution work.
Grandiosa Design uses the most advanced software, such as 3ds Max and specialized programs for virtual tours, ensuring the most realistic representation of the space and precise execution of every detail. Through this approach, the project develops with a clear vision and without unforeseen obstacles.
If you need a 3D project, contact us with confidence.
